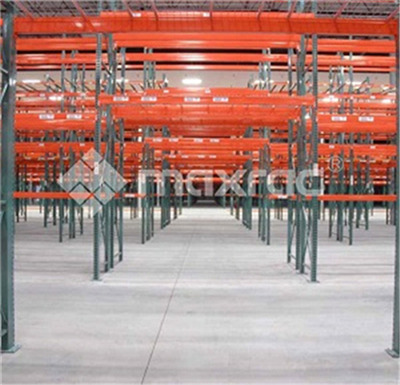The industrial racking system in your warehouse is the entire framework of your operation. When choosing a warehouse racking system, you need a racking solution that fits your space and is built to last.
Your warehouse shelving layout can include a small portion of your space, or be used to layout your entire warehouse. With a variety of options to choose from, customizing your industrial warehouse shelving to maximize density and efficiency will be a breeze. It can also be combined with a variety of material handling storage solutions to meet your needs.

Selection factors for designing a racking system
Before investing in a racking system, it is important to note several factors to determine the feasibility of your project. Keep in mind that racks can also lead to lower space utilization due to the space taken up by the frame and its accessories. The biggest drawback of racking systems is that they are difficult to modify and reconfigure. To make the most of your investment, here are a few things to consider
Available storage space: The first step is to assess how much space is available for building storage racks and whether the warehouse layout allows for such a build. It is important to note that for existing warehouses, the entire floor area may not be used. The shelving systems available on the market usually use standard dimensions. In addition, the structure of the shelving itself takes up storage space. As a result, the required storage density may be different than expected. In some cases, warehouse features such as walls, partitions and doors must be modified to accommodate the racking system.
Vertical clearance: In addition to the available horizontal space, evaluate how much vertical space can be utilized. The available vertical clearance directly affects the storage racking density. Adding one or two levels to an existing three-level pallet stack can even reduce storage density because of the lower utilization of floor space. Racking systems that utilize vertical slopes (such as gravity flow systems) can further reduce storage density by removing a layer to accommodate the desired slope. In addition, it is important to be aware of the clearances and airflow obstructions required to extinguish the system. Increasing the stack height may disrupt the design characteristics of these systems and may require modifications that further increase the initial cost of the project.
Uniform loading dimensions: After considering the available space and its limitations, the next step is the shape and size of the pallets to be stored. The racking system must be designed specifically for the form in which the pallets are to be loaded. For production lines that produce groups of goods of different sizes, the pallet with the largest dimensions can be selected for consideration. This will provide greater flexibility once more specific products need to be stored.
Load: The frame must be able to support the pallet load by selecting the appropriate material. Most racking systems are made of steel, but are made through different manufacturing methods. For lighter loads, cold rolled steel will suffice. On the other hand, heavy-duty applications require structural steel that is formed by hot rolling or extrusion.
Target capacity: Knowing the target capacity means determining the target warehouse capacity utilization. Warehouse capacity utilization is an important key performance indicator (KPI) in business processes, especially for logistics and distribution centers. Too high a capacity has the disadvantage of higher investment and operating costs. Too low means less space in case of difficult distribution or overproduction. Also, consider the storage space occupied by seasonal inventory. During the off-season, warehouse capacity utilization can be significantly higher.
Inbound and outbound cargo volumes: This is linked to the target capacity of the storage system. It is important to know the throughput of the manufacturing plant as well as the rate at which goods are sold or unloaded. In addition to this, determine the average duration of seasons with low demand. Usually, manufacturing plants have a minimum throughput or break-even point. Insufficient storage space can cause production to stop or slow down production, which in turn affects profitability.
SKU Quantity: The number of different types of items in an inventory unit or SKU. It can also refer to a code or name provided for a specific item of inventory management. Determining the number of SKUs to be stored will help strike a balance between selectivity and storage density in the warehouse shelving system. Prioritizing selectivity or storage density will determine which type of shelving system is needed.
Important factors to consider before investing in a racking system are the available floor area and vertical space, pallet load weight and dimensions, target capacity, throughput, number of SKUs, type of inventory management, and so on.
Copyright:@2020-2021
Comments Please sign in or sign up to post.
0
0 of 500 characters used